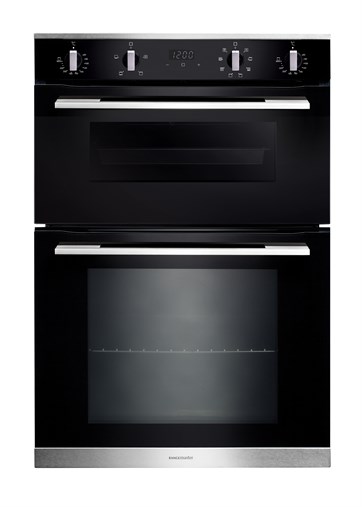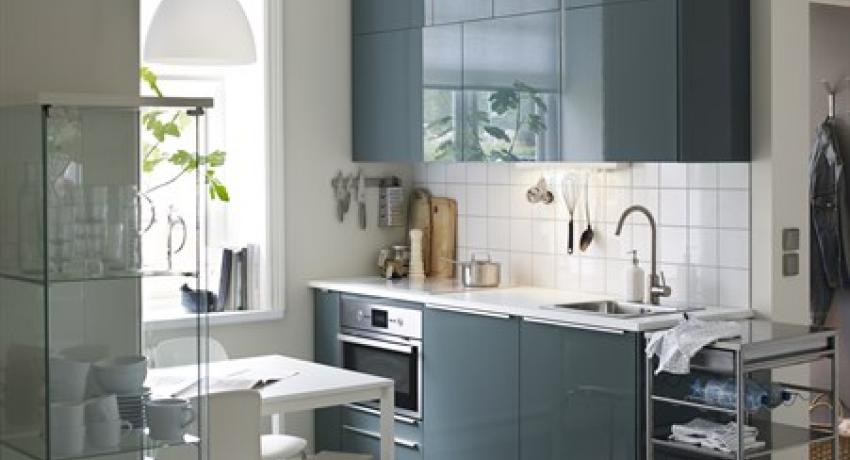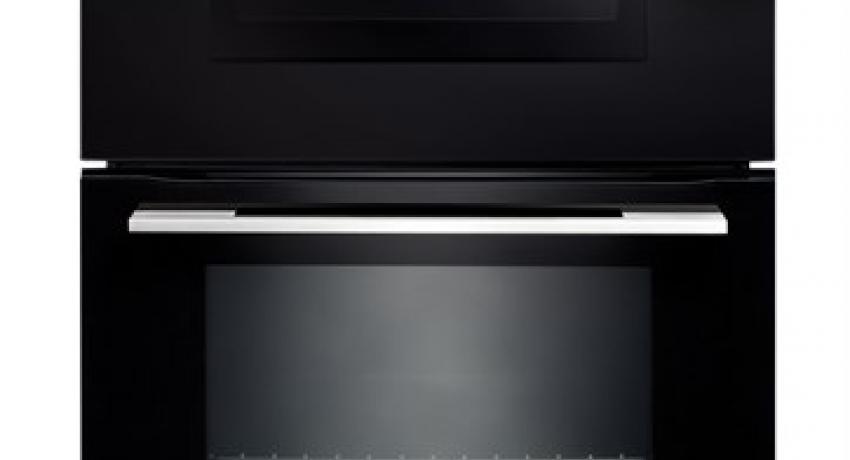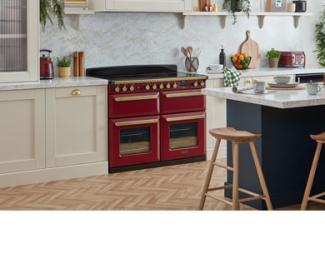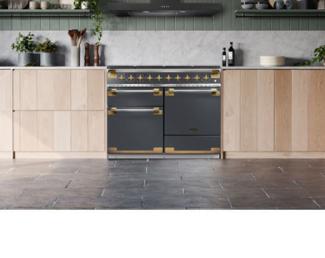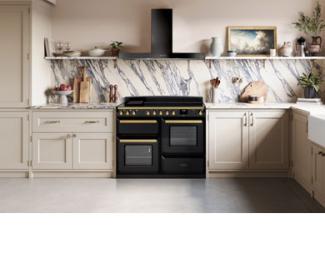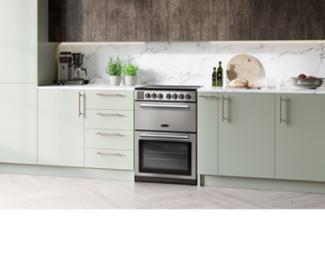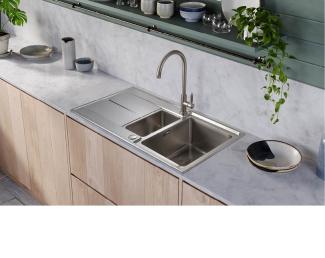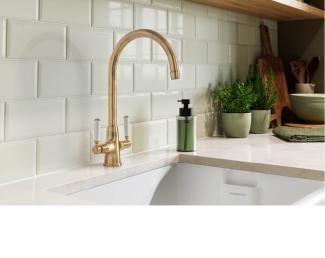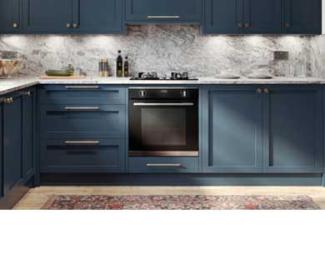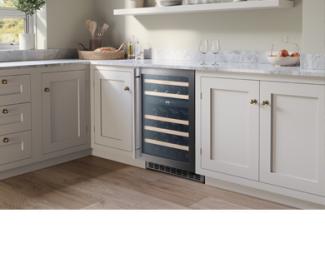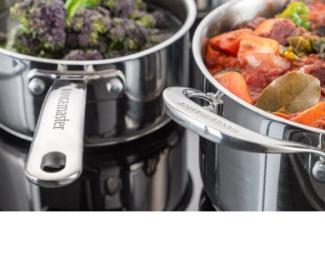Living in a city has many benefits. There are the amenities to start with - good shops, cinemas, theatres, excellent transport links and schools – as well as being near work and friends. But the challenge often lies with living in less than spacious surroundings. But don’t worry, as there are plenty of design tricks and clever space-saving ideas that can be used to create a perfectly practical kitchen that’s big on style…
Rangemaster’s Classic 60 is only 60cm wide while still offering all the features and functions of a professional range cooker. In cream or black, this gas model has a baker-style window so you can keep an eye on cooking as well as catalytic liners for easy oven cleaning, 10 conventional settings including a special slow cook level along with multifunction oven and grill.

One of the best ways to use every inch is to utilise the floor-to-ceiling space. This could be in the form of tall larder cabinets that stretch the entire height of the room or a combination of base and wall units that fill every nook and cranny. Buy bespoke and you can have your furniture tailor made to suit the space, so any awkward corners, sloping ceilings (a popular interior design feature with loft living) or narrow gaps can be filled with made-to-measure storage. Think about what you like to cook and how you use the kitchen and this will help your designer plan the optimal solution. Consider built-in spice racks, pull-out tandem larders and magic corners, integrated wine storage, open shelving and pigeonholes for quick and easy access. Built-in appliances offer a sleek, seamless look, which works well in a smaller space. Rangemaster has a great range of integrated options including single and double ovens as well as compact appliances, slimline dishwasher, integrated refrigeration and built-in gas, induction and ceramic hobs.
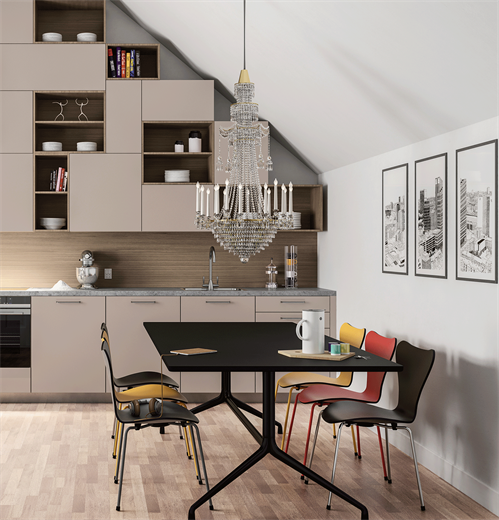
Many kitchen manufacturers have specially designed components that are ideal for the smaller space. Think pull-out worktops and ironing boards, narrow depth cabinetry and worktops as well as stylish storage that sits neatly on the splashback such as tambour shutters that can conceal small appliances and breakfast items after use.

It’s surprising how much you can store on the splashback behind the sink or worktop. A sliding rail for instance can be used for storage for everything from fresh herbs and spices to chopping boards and knife blocks. It also makes things easier to reach, and is ideal when you’re in the middle of cooking and don’t have time to hunt around in the back of cupboards. Ikea’s Rimforsa range is a great value option with a steel rail and bamboo baskets, boards, holders and tablet stand.
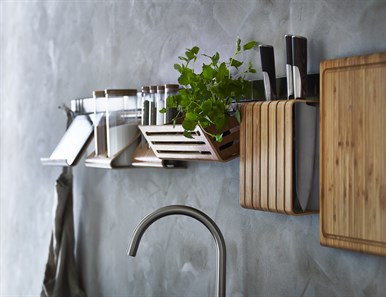
Don’t be afraid to use colour in a compact kitchen. Many of us believe that white is the only way but a pop or block of bold colour can actually make the room feel more personal, more unique and even more cosy. Handless slab doors are the best choice, as they have a seamless, fuss-free finish with no handles to detract from the look. High gloss lacquered cabinetry is also a great option, as the finish reflects and bounces light around the room, helping to make the small space feel larger than it really is. Balance the look with neutral flooring and wall tiles and choose a simple window dressing to finish.

For those who prefer an all-white scheme, you can mix it up by adding matt black accessories and wooden elements for a Nordic feel. Black appliances, sink and tap could be teamed with dramatic dark ceramics, textiles and storage for contrast. Consider a veined marble effect for cabinet doors or worktops and add a touch of natural beauty with timber chopping blocks and pots of fresh herbs on the windowsill or chunky open shelving.

For your one-stop shop for small kitchens, Rangemaster has everything you need….

