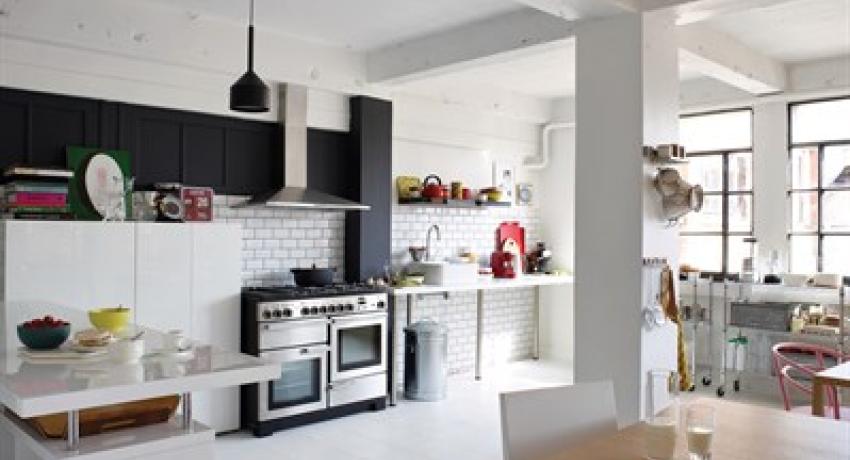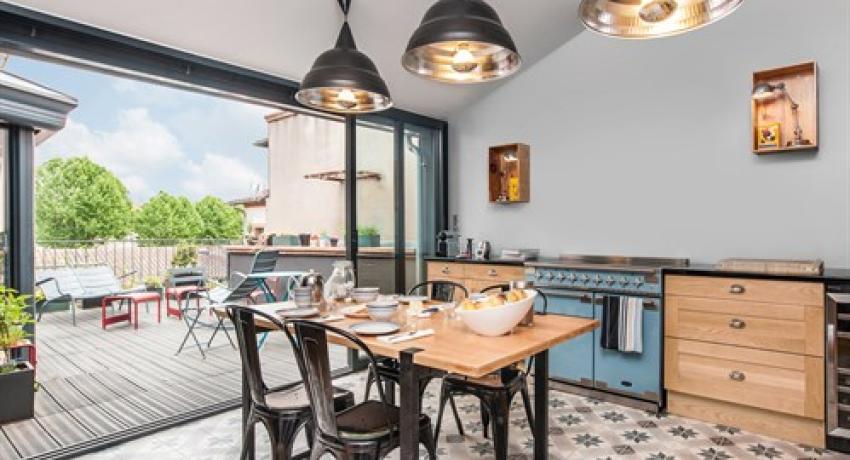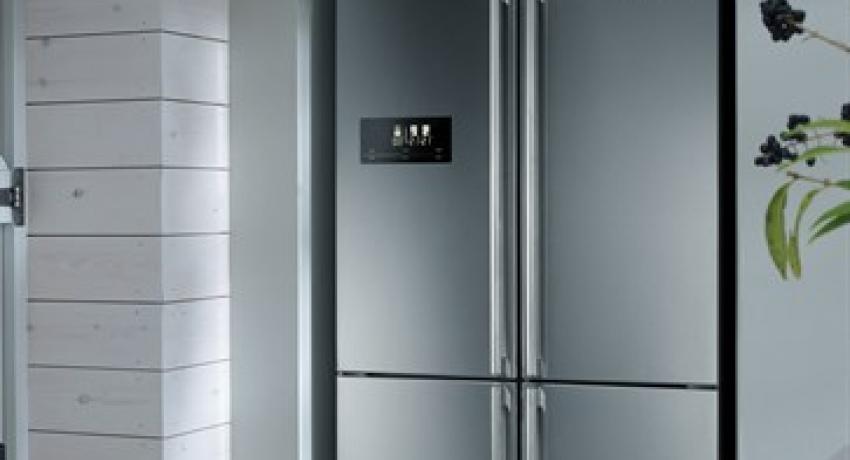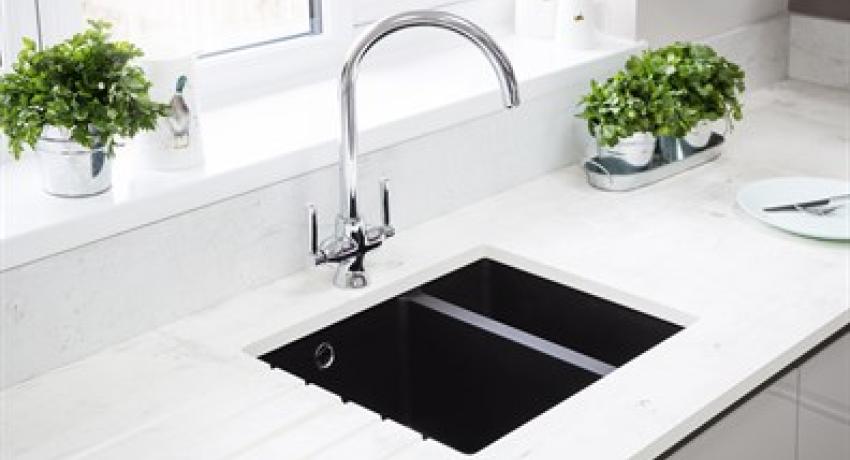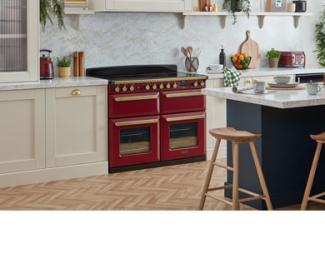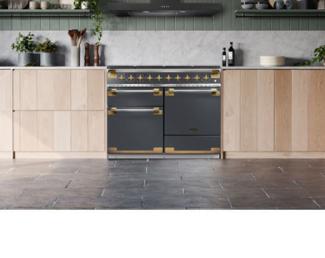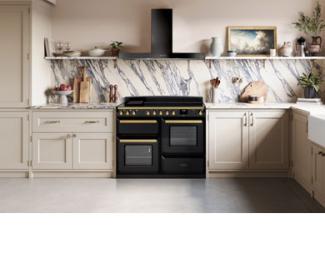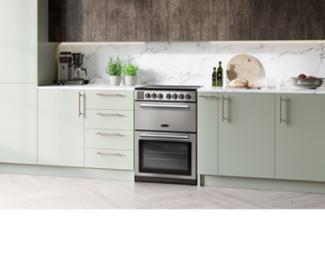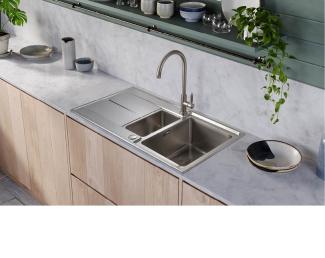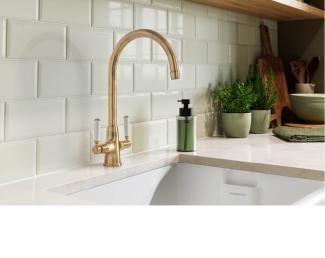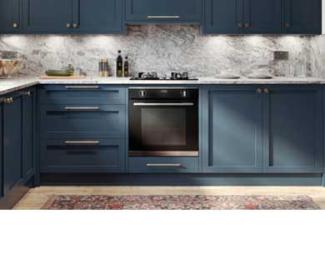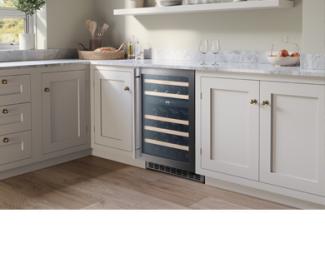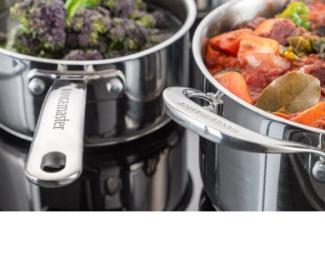The start of the New Year is the perfect time to begin planning your dream kitchen. Now that Christmas is out the way and the chaos and clutter have been cleared, take some time to consider what elements would make up the ultimate design. To help you get started, here are our top tips for planning a kitchen renovation.

1. SET YOUR BUDGET
The first thing to do is to decide on a budget. This guide offers help and advice for designing a completely new kitchen from scratch; so if you simply want to refresh or update an existing scheme with new Rangemaster appliances, worktops or flooring, then your spend will be significantly less. For a whole new scheme, think about whether your budget will stretch to a fully bespoke design or whether you want something off-the-peg from an independent or high street showroom or maybe a takeaway solution from one of the DIY superstores. Remember to include the cabinetry, worktops, appliances, sink and tap, flooring, tiling or splashbacks as well as plumbing, electrics and plastering – labour costs are often overlooked – and it’s also a good idea to have around 10 per cent contingency for any unforeseen costs.
2. DECIDE ON A STYLE
There’s so much inspiration out there, from kitchen brochures and home interest magazines to online sites such as Pinterest, Houzz and Instagram. The main styles are classic or contemporary – think painted timber doors for a traditional look and sleek, slab-style handless for a modern feel. There are also plenty of options in between such as the on-trend industrial vibe and modern takes on Shaker furniture. Many schemes now feature a mix and match approach with different styles in the same room. Do you want wooden worksurfaces or a solid surface such as Corian or HI-MACS. Maybe a quartz surface in a concrete effect is more for you, from the likes of Silestone, or to keep costs down, go for laminate. The latest laminates offer high quality designs in a hardwearing finish, which can replicate the look of stone or wood without the price tag to match.

3. WORK OUT WHAT YOU NEED
A great way of working out what your new kitchen needs is to assess what does and doesn’t work in your current one. Walk around the space and think about how you use it. Is there enough storage and is it where it should be? For instance, you may prefer to have a pull-out spice drawer and deep pan drawers next to the oven and hob for convenience when cooking, and cutlery drawers and crockery cupboards near the dishwasher so you can unload with ease. Is there enough workspace and are your appliances up to the job? Is there an area for dining? If not, you could benefit from having an island, peninsular or dining set in the new design. Spend a weekend having a good clearout, getting rid of anything you haven’t used for at least a year – upcycle, freecycle, sell or give to charity – and make a list of all the storage you really need.
4. THINK ABOUT THE APPLIANCES
Once you have a style of kitchen in mind, it’s time to consider the appliances. These workhorses need to be of good quality and hardwearing, so a brand such as Rangemaster is the perfect solution and there’s everything from range cookers in different fuels, styles and colours, to a built-in collection for a seamless finish as well as hoods, splashbacks, refrigeration, sinks and taps. Do you want a freestanding range cooker to create a centrepiece within the room or would you prefer a bank of built-in appliances at eye level and out of little one’s reach? Will a single oven suit or do you need a double oven, perhaps with a steam or microwave plus coffee machine and warming drawer. Consider how much cooking you do and for whom. Do you enjoy entertaining? In which case, a wine cooler is a great addition to any scheme.


5. LOOK AT THE LAYOUT
Most kitchen layouts are dictated by the space available. The most common designs for a smaller room are L or U-shaped runs of cabinetry while larger areas look great with an island unit in the centre. Long, narrow rooms work well with a single or double galley design, where a single or two runs of units on opposite sides of the room make the area feel larger and are ergonomic to use. Designers will often keep the ‘working triangle’ in mind, where the oven, fridge and sink are placed in a triangular configuration to make everyday use run more smoothly. If you think you need more space, is there scope to add it with an extension, side return or the removal of any internal walls? A structural engineer will be able to tell you if the wall is load bearing (if it is, it will need to be replaced with an RSJ) and you should always contact your local planning office to check if you need planning permission for any larger projects.
6. REMEMBER THE LIGHTING
It’s essential to get the lighting right and this is something that requires careful planning at the start of your project. You’ll want a good mix of task, ambient and feature lighting as well as dimmers where possible so you can adjust the mood whenever you fancy. Task lighting is used to highlight working areas such as hobs, cooktops, worksurfaces and sinks and this is often in the form of downlighters installed beneath wall units, ceiling spots or angled bulbs. Ambient illumination introduces atmosphere to the kitchen and this can be in the form of recessed halogen spots in the ceiling or pendants hung over the island, peninsular or dining table. Feature lighting is then used to highlight specific areas within the scheme such as inside glass-fronted cabinets, around the perimeter of an island or set within cabinet plinths.
7. PICK THE PERFECT FLOORING
Your choice of flooring can really set the tone for the whole room so think about whether you want a wood (engineered or laminate is best for kitchens, as solid timber expands or warps in humid conditions), a stone such as slate or something more budget-friendly such as LVT (luxury vinyl tile). If you have the time and budget, consider installing underfloor heating (make sure your flooring choice is compatible) as this eliminates cold spots and you’ll be so glad come next winter. Does the floor need to be soft and warm underfoot? Ideally yes if you have young children; and consider whether planks or tiles will look best. A smaller room will appear more spacious if you go for large format tiles with fewer grout lines or long, wide planks. The latest trends include patterned designs as well as grey timbers, porcelain tiles, encaustic and terrazzo styles.
8. SELECT A SINK AND TAP
More often than not, the humble sink and tap gets overlooked and ends up being a hasty decision in the final run, but choosing the right one can make all the difference. Rangemaster has a great selection to choose from so you can complement your range cooker or built-in products with a stylish sink to match. Consider one of the latest filter, boiling water or 3-in-1 taps too, for quick, easy filtered or hot water when you need it.

9. CHOOSE A DESIGNER
When searching for a kitchen designer to work with, it’s a good idea to start by looking online to see who works with styles that you are keen on. Local experts will be able to give you that personal attention that is so important with such a large investment and a visit to a few showrooms should give an idea of what they can offer. A good designer will spend time asking you about how you use your kitchen, your lifestyle and what ideas you may have. Take along any cuttings or photos of things you like, as this can form a good starting point for them to work from. Take a rough sketch of the room, marking on windows, doors and room dimensions. The best designers will have excellent product knowledge as well as being able to offer suggestions and ideas for solutions you may not have thought of, all working to your budget.
10. THE FINISHING TOUCHES
Once everything is in hand, it’s time to turn your attention to those final details that will give the kitchen a homely, lived-in feel. Open shelving is a great trick for opening up a space and making a dark corner feel light and airy – use to display your favourite ceramics, glassware or cookery books. Treat yourself to some new textiles – oven gloves, tea towels and cloths – as well as some lovely wooden brushes and a dustpan and brush set. Dot a few succulents or greenery in pretty pots around and hang a framed picture or two to really personalise the space.


