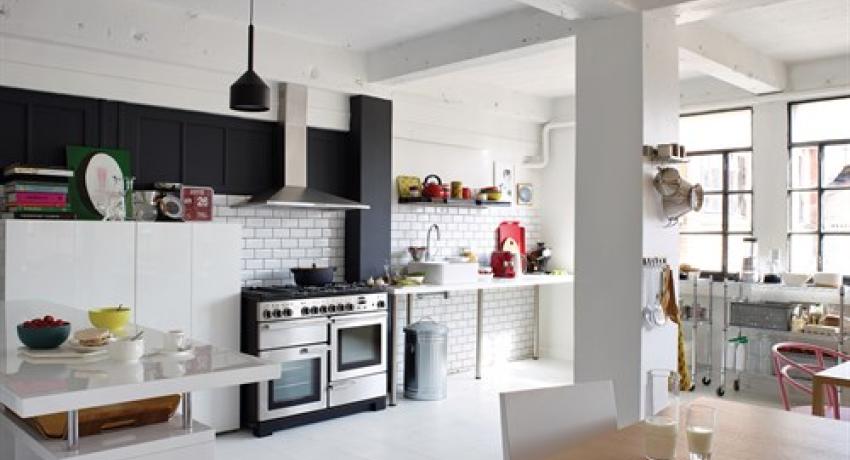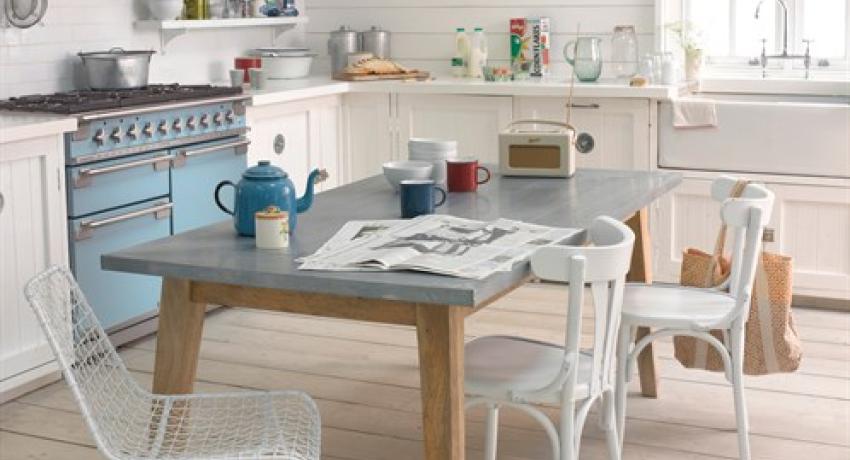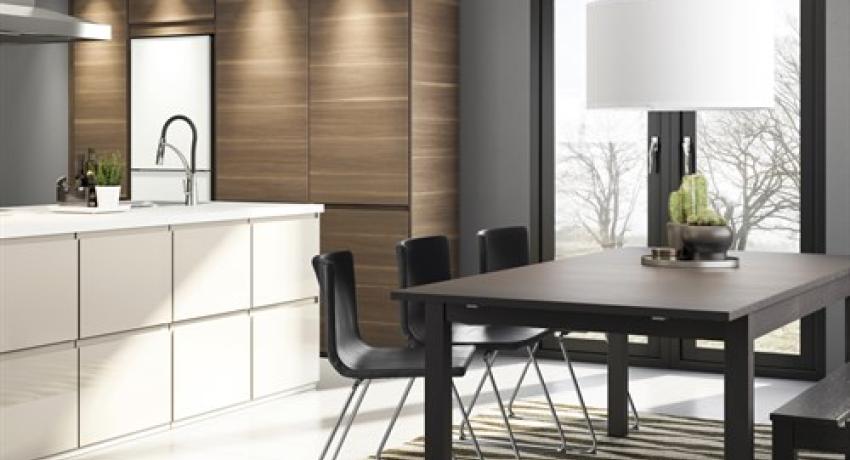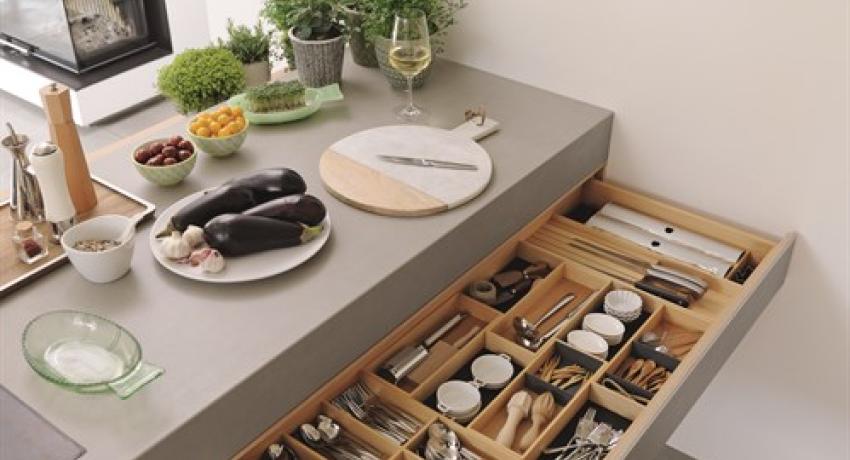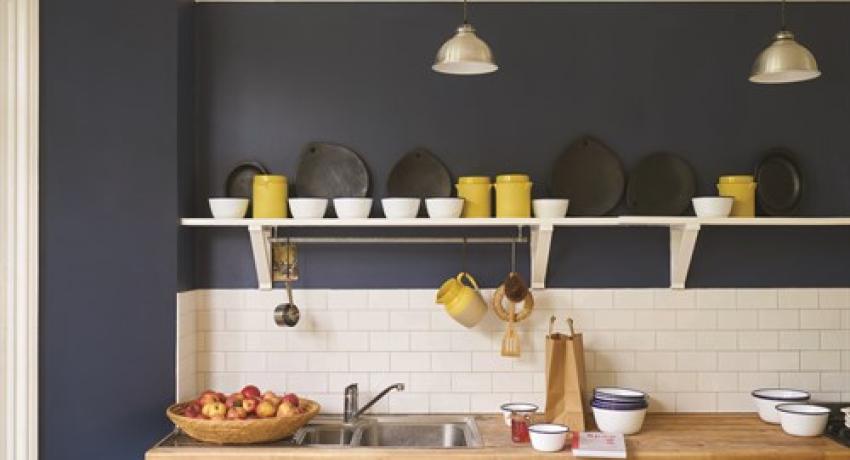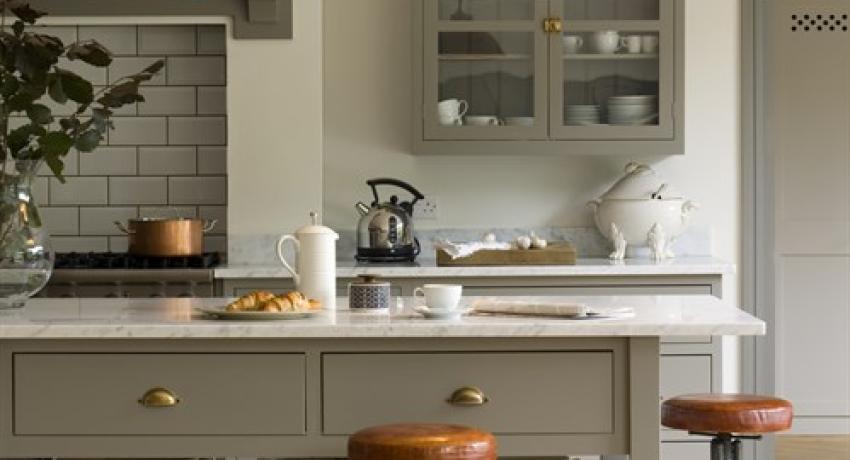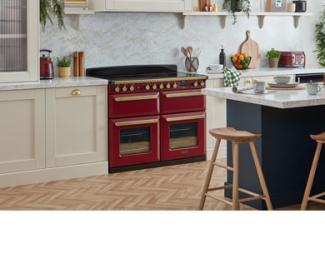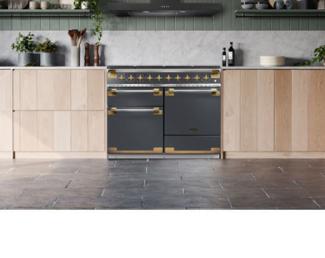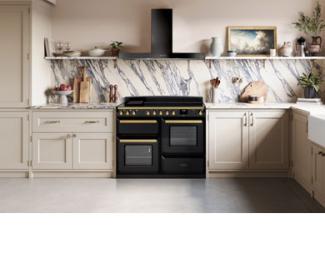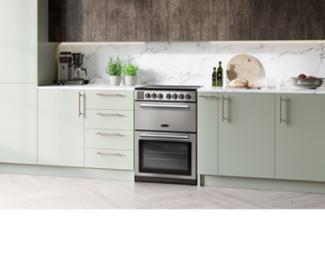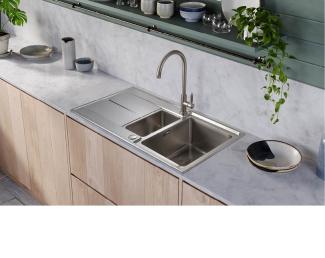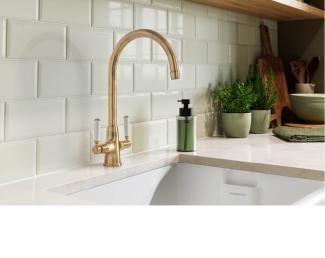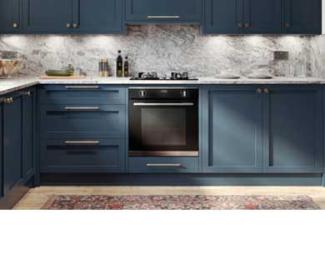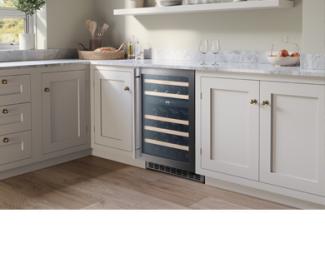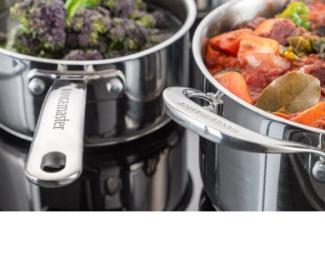One of the most popular kitchen layouts is for an open plan scheme, where the kitchen also incorporates space for dining, relaxing, entertaining and sometimes, even working. Embracing our modern way of living, it’s perfect for families and those who prefer a laid back look and is ultra practical, too. Whatever style you favour – classic, contemporary, industrial, Shaker – here are a few guidelines to help with planning your perfect scheme…
CREATE ZONES FOR EACH ACTIVITY
It can be overwhelming, dealing with a large space, but if you break it down into the different activities that will take place, it’s easy to see how the layout can work. Consider what you will be using the kitchen for and allocate separate zones for each function. For instance, there will definitely be a cooking zone complete with range cooker or built-in oven and hob, extractor and splashback. Then there’s the washing area with dishwasher and sink. Next, think about how you like to eat – do you want a formal dining table and chairs, which can also be used when guests pop over, or do you want an island with bar stools... or perhaps both? Consider an area for entertaining or relaxing – really large spaces often include a sofa and TV set-up at one end – and if you work from home, a hideaway desk or pull-out keyboard shelf is key.
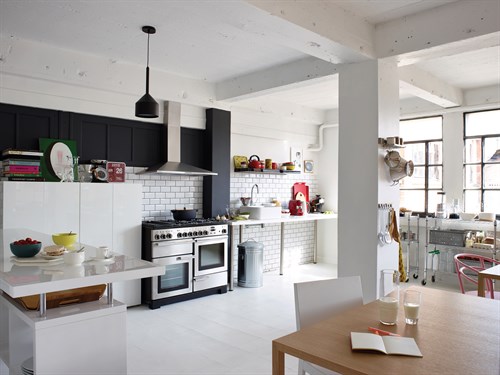
SELECT A STATEMENT APPLIANCE
Open plan kitchens provide the perfect opportunity to show off a statement appliance and nothing has more presence and practicality than a freestanding range cooker. Rangemaster has a fantastic choice of models, in contemporary and classic designs as well as a rich palette of colours that includes china blue, cherry red, olive green, royal pearl, cranberry, cream, black, white, slate and stainless steel. There’s also a choice of fuels – dual fuel, ceramic, gas and induction – so you can truly tailor it to suit your culinary needs as well as style selection.

INSTALL A MULTIFUNCTIONAL ISLAND
Island units are a fantastic addition to an open plan kitchen. Before you buy, make sure there will be enough room around the perimeter to comfortably walk around as well as open appliance and cabinet doors. Islands come in all sizes, with long, linear designs, compact versions and even mobile trolleys and butcher’s blocks that can be moved into a different position when needed. They can be used for all sorts of different purposes, too. The most common is to use it as an extra preparation space and a casual spot for coffee or breakfast. Simply pop a couple of bar stools underneath a worktop overhang and you have an instant breakfast bar that children can sit at and guests can gather while you get on with the cooking. Islands can also provide some much-needed storage space as well as incorporating appliances with flush-fit hobs and downdraft extractors alongside integrated dishwashers and fridge drawers.
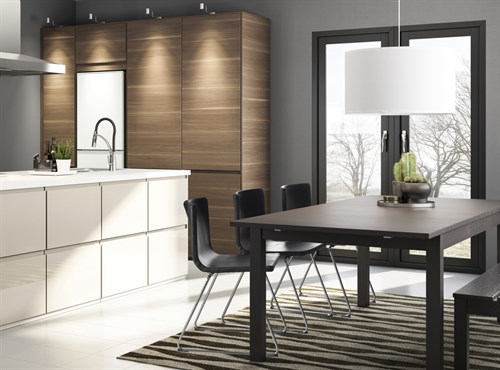
SORT YOUR STORAGE
Everything’s on show in an open plan kitchen so take some time to have a good clearout and chuck anything you haven’t used in the last six months. Either recycle it, take it to the charity shop, pass on to family or friends or sell it on. This way you’ll be starting afresh and making it easier to find the items you use on an everyday basis. Look for good internal fittings for drawers and cabinets. Separate cutlery, utensils and sharp knives and give them their own space. Having a wide compartmentalised drawer next to the hob for instance will make it quicker to access cooking utensils while you sear, sizzle and stir. Keep surfaces clutter-free and your open plan space will maintain a sleek, seamless look for longer.

PICK A PAINT COLOUR An eye-catching palette can help to delineate the different zones within an open plan kitchen space as well as unifying the room and bringing everything together. A large area can also cope easily with a darker shade and with charcoals and deep greys still being a popular look, why not make a statement with a dramatic feature wall. Use white tiles as a contrast and add warmth with wooden worksurfaces. Add pops of vibrant colour with accessories and small appliances in yellow, red or orange and temper the look with matt black and timber accents.
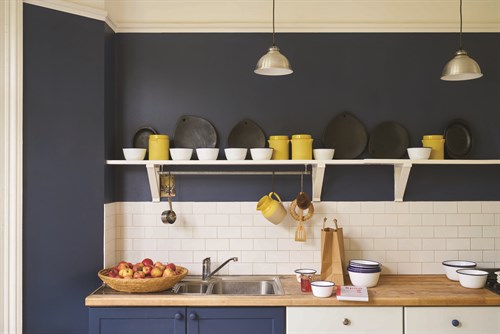
CHOOSE EYE-CATCHING FLOORING One of the best ways to tie an open plan kitchen and diner area together is to use the same flooring throughout. If you want your flooring to stand out and be noticed, try something like a good quality wooden floor in an on-trend parquet design. Flooring is one of those investment pieces that you don’t want to have to change too often, if at all, so it pays to allocate a good chunk of your budget to it. Wooden designs are hardwearing, durable and available in a huge range of styles and shades. As well as parquet, basketweave and brick designs are also set to be big news.

LAYER THE LIGHTING Last but not least, make sure you include plenty of lighting within your kitchen scheme. There should ideally be task lights in the form of spots or recessed halogens under wall cabinets to highlight working areas such as worktops and hob. Next, add in general overhead lighting then think about feature lighting – pendants over an island or breakfast bar, plinth lights and uplighters inside glass-fronted wall cabinets – these can all work separately if installed on different circuits to create the right ambience at different times of the day.



