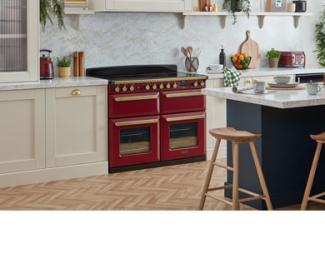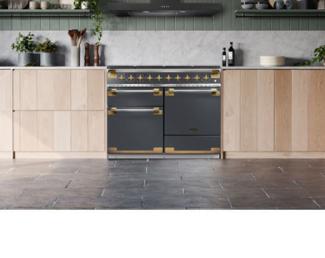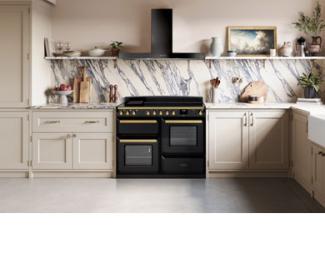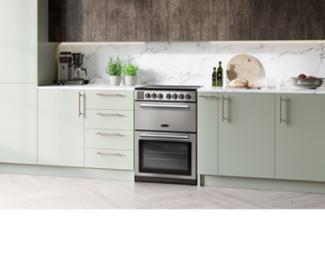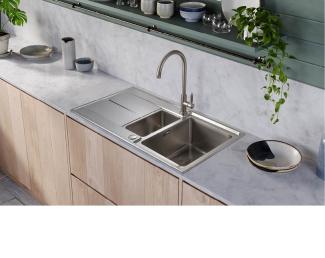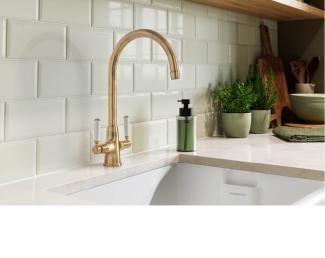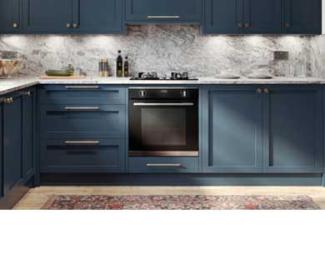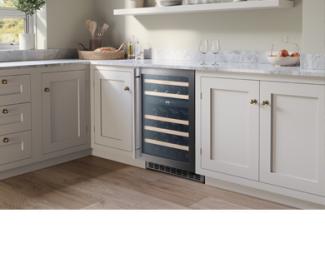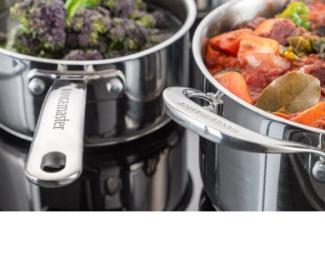The way we use our homes has changed dramatically over the last year. As more of us work from home while possibly also juggling the needs of home schooling the children, our kitchens have had to become multifunctional spaces that provide a space for many different activities. As well as preparing and cooking food, eating, relaxing and entertaining (when permitted), kitchens now also need to be places of quiet, concentration and creativity for home workers as well as children and their online virtual learning. It’s with these requirements in mind that open-plan kitchens have seen a huge surge in interest over recent months. So how do you make your space more open and inviting? From large projects to a few clever tricks, here are our top tips for making your kitchen more multifunctional.

Rangemaster Nexus SE / Photo: 1909 Kitchens
If you’re happy to take on a large project this summer, and summer is always a good time to plan a new kitchen as you can easily survive on salads and alfresco dining while the work takes place, then consider knocking through a separate kitchen and dining room to create one large open space. Alternatively, look at adding an extension – side returns are popular on Victorian properties – or converting an integrated garage into part of the kitchen complete with separate utility room. For any structural work you will need to check if you require planning permission and all work will need to comply with - and be signed off by - building regulation control. Your local planning office will be able to advise and provide further information. For period homes with original architectural features, try to work with them rather than against them. You can easily incorporate pillars and beams into a scheme while chimney breasts make a fantastic spot for a Rangemaster range cooker.

Rangemaster Professional+ 90cm
When planning the new space think about how you want to use the kitchen and who else will be using it. Keen cooks and those who love to entertain will want a decent sized cooking area with all the latest kit. A Rangemaster range cooker with matching extractor hood will make an eye-catching statement while providing all the professional-style features and functions you need for perfect results every time. Think about ergonomics – where you want the wet zone complete with Rangemaster sink and tap and don’t forget the ‘working triangle’ of cooker, sink and Rangemaster fridge-freezer positioned at roughly equal distances in a triangular formation for the most efficient layout. As well as the cooking and washing-up areas, think about how much preparation space you need for food prep, serving meals and whether this will double up as a desk area for home working or children’s laptops and tablets. It’s a long-term design as once children are back at school, it’s still nice to have somewhere for them to do their homework or sit down and draw while you get on with the evening meal. A casual spot for coffee and breakfast is also great for catching up with friends so use the open-plan space for an island or breakfast bar with a couple of stools slotted underneath.

Rangemaster Nexus Steam
Islands are one of the main features of an open-plan kitchen as they can provide so many functions in one. As well as food prep and serving space, they can also be used for breakfast or for guests to sit at while you prepare lunch or dinner. And they can incorporate a hob, sink, boiling water tap, fridge drawers, wine cabinet and storage too. If you are having a hob on the island, look for one of the latest extractor hobs that remove cooking odours and steam directly from source to keep the room light and airy. Another important element of an open-plan kitchen is the dining table. If there’s not enough room for a separate table and chairs then save the formalities for a different room and extend the island with a drop-down table, which could be teamed with bench or banquette seating for a more relaxed look.

Rangemaster Nexus 110cm
Open-plan kitchens work well when they are divided into ‘zones’ for cooking, eating, relaxing, entertaining and working where needed. This can easily be achieved in a number of ways. Either delineate the zones with furniture – so an island and dining table to divide the space into various areas for instance; or use freestanding shelving systems, mobile butcher’s blocks or trolleys. You could also lay different flooring in the various zones – go for a statement look with natural stone in the cooking area then a softer feel with timber or luxury vinyl tile in the rest of the scheme – or play around with colour. Different tones of the same flooring or even just different paint palettes on walls can all create areas of interest. Make an impact by having an island or breakfast bar in a bold shade that provides contrast against the kitchen cabinetry. You could also change the style in the different zones, so an industrial feel in the kitchen area then a more classic vibe in the relaxed living zone. Think about what makes you happy and how the scheme will fit in with the rest of your home.

Professional Deluxe 110 / Photo: Habitat
When space is more limited, you can still create an open-plan feel by paring back your kitchen and getting rid of a lot of clutter. Stick to a simple L or U-shaped layout for the cabinets and keep walls clear by swapping wall units for open shelving instead. Extend the worktop overhang off the end of a run of base units for a handy breakfast bar and pop a stool or two underneath. Choose pale flooring and keep walls fresh and light; a two-toned look with a contrasting feature wall can look really effective or add some pattern with an attractive tiled splashback. Position a small dining table with chairs or benches that can be popped underneath to save space and you have the perfect small but beautifully formed open-plan design.

Rangemaster Professional 90+







